One of Scotland's rugged island fortresses, Lochleven Castle dates back as far as the 14th century. Originally the castle and its gardens filled the island, but in the early 19th century the water level in the loch was lowered allowing much more of the island to rise into view.
The castle was used sometimes as a residence, sometimes as a prison. Mary Queen of Scots was not the first monarch to visit it voluntarily — she was preceded by Robert the Bruce, (1313), and David II in 1361 and 1362. Mary's visits in 1561, 1563 and 1565 were doubtless happier than her final, involuntary, stay in 1567-68 when she was imprisoned there following the battle of Carberry Hill.
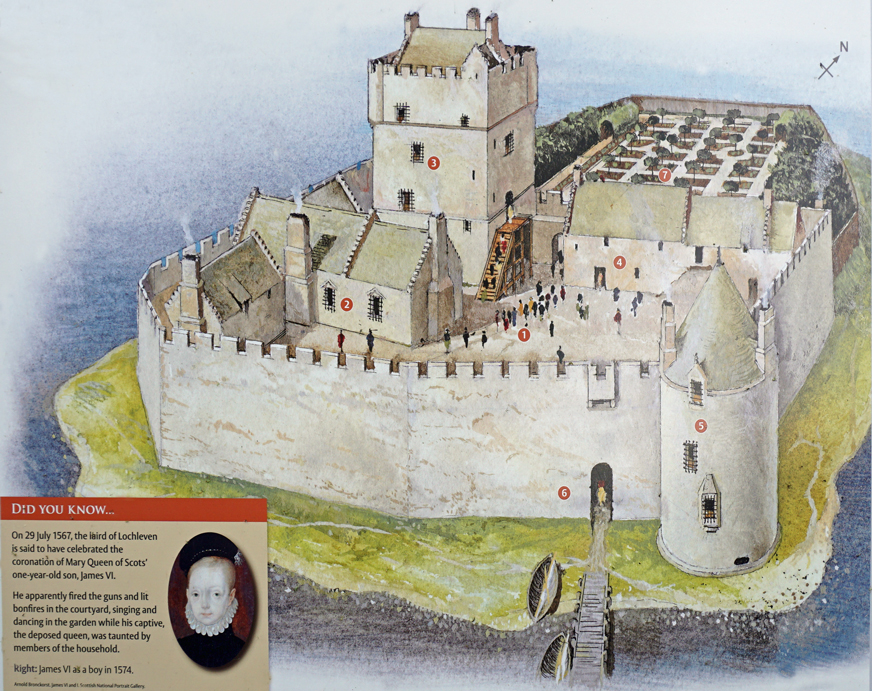
Lochleven Castle as it might have looked during the 1560s.
[From a Historic Scotland information board.]
The entrance in the foreground is the postern, used by servants, with the Glassin Tower on its right.
The tallest building — the Tower House — is behind the great hall and kitchen, with the north range on its right.
Behind the Tower House and north range are the gardens.
The Tower House
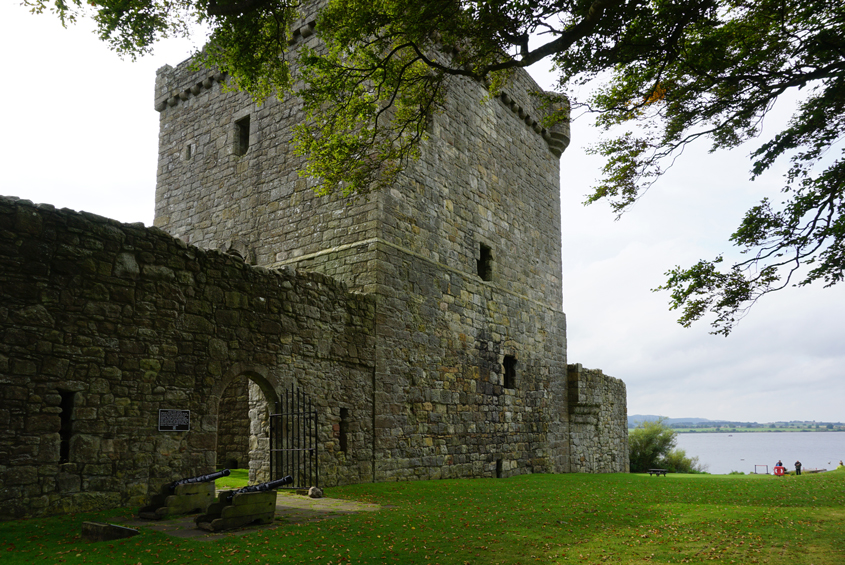
The main entrance to the grounds, through the curtain wall.
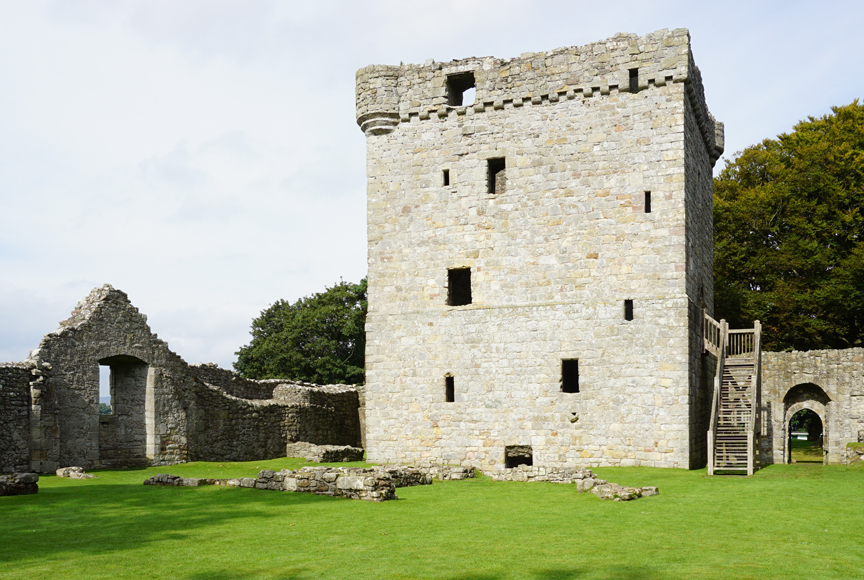
The Tower House from inside the courtyard.
The Tower House was built in about 1300. Its outer wall forms part of the curtain wall.
The entrance was on the second floor, 5 m. above the ground, where the modern staircase now stands.
The ground level entrance into the cellar was added in the 19th century.
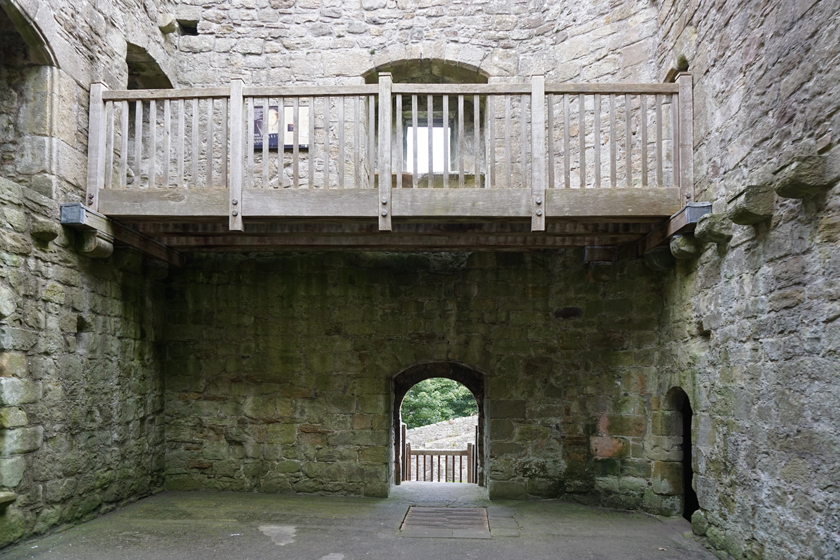
Tower House Hall
The second floor entrance opens into the hall.
The gallery is modern. The projecting posts on the walls show the position of the floor of the room above. The arch just visible on the right hand wall leads into the spiral staircase.
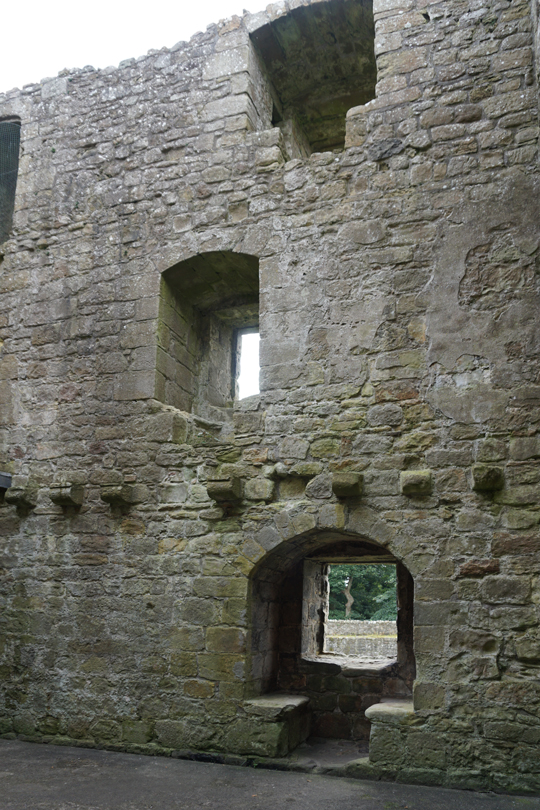
Lochleven Tower: 2nd, 3rd and 4th floor windows
The hall has windows in the north and south walls on the second floor (the Hall), and the third and fourth floors.
This first photograph shows one of the large second floor windows. Above are windows in the
third and fourth floors.
The top two floors — the most secure — were where Mary Queen of Scots was confined for the majority
of her imprisonment on the island.
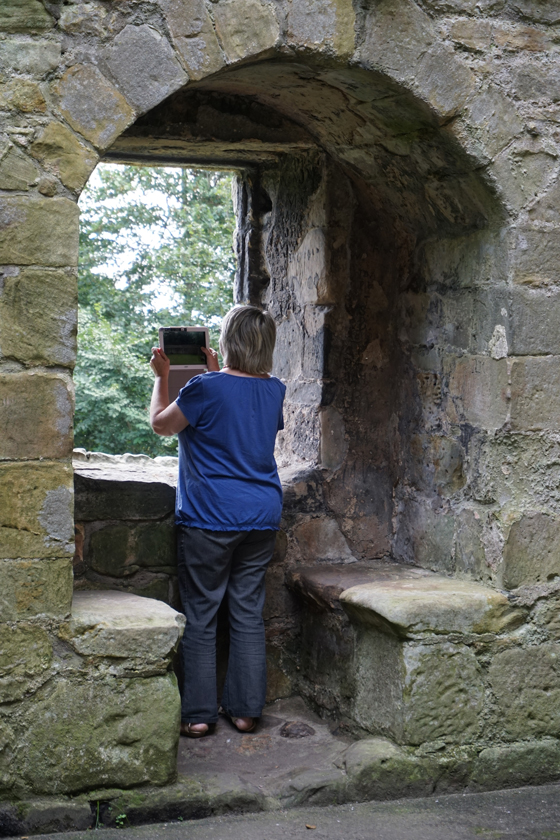
Second floor window
This second photograph of the same second story window provides a sense of scale. The height of the
individual in the bay is about 5ft. 6in. (168 cm).
The First Floor
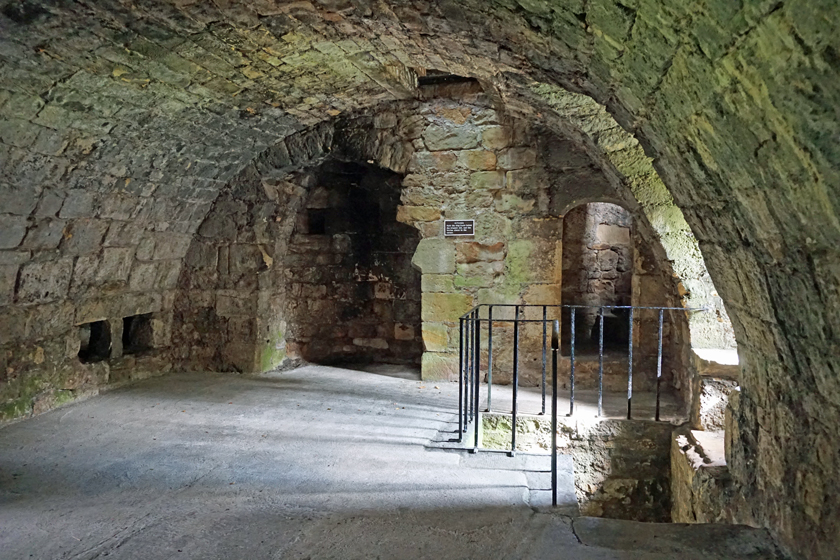
The vaulted room below the Hall.
The vaulted room below the Hall is thought to have been the kitchen. There is a large fireplace
containing a salt box. In the wall to the left are two small cupboards. In the centre of the vault,
to right of the fireplace, is a hatch to enable items to be raised to or lowered from the floor above.
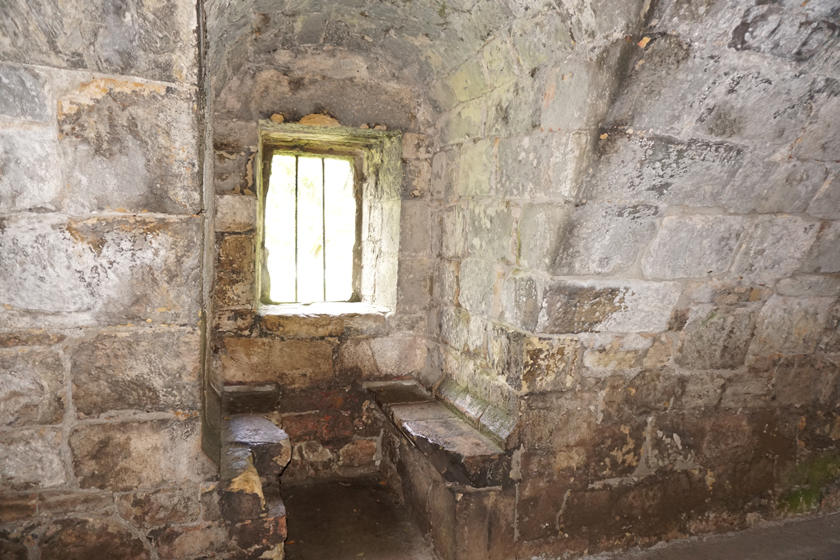
The window in the vaulted first floor
The Great Hall and Kitchen
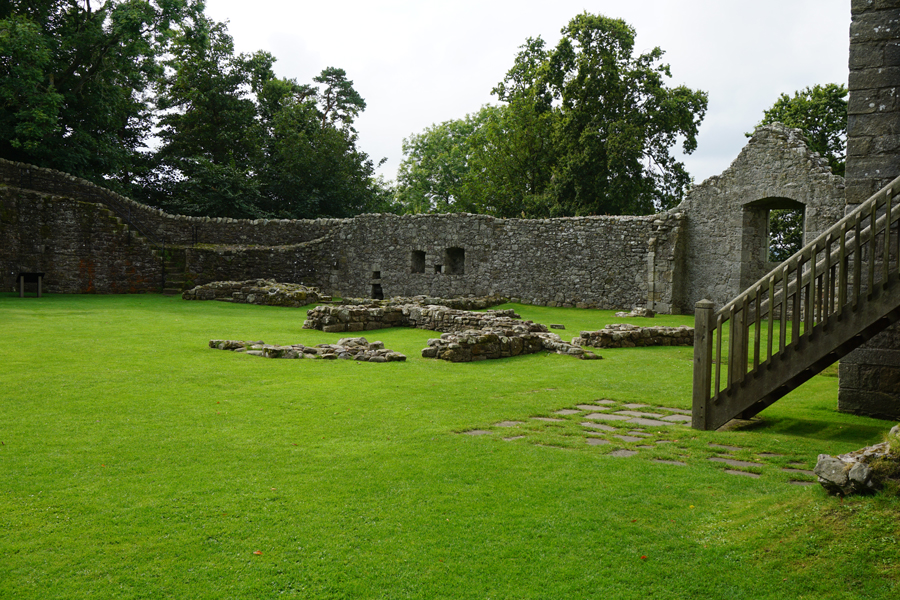
Remains of the Great Hall and kitchen
Leaving the Tower House, and turning right, you see the remains of the Great Hall — originally the main public room — with the kitchen and bread-oven.
The Curtain Wall
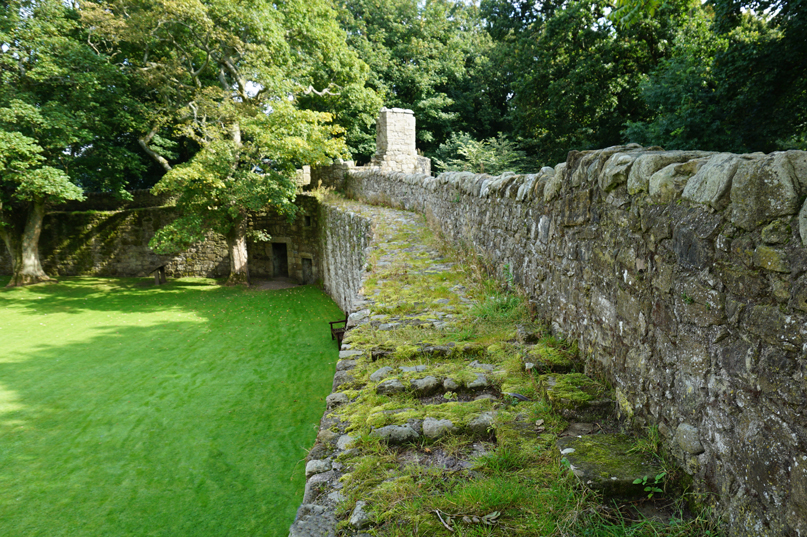
The curtain wall, leading to the remains of the Glassin Tower.
The Glassin Tower
The Glassin Tower was built around 1550. Projecting from the curtain wall, it had strategically placed gunholes allowing the defenders to fire along the outer face of the wall.
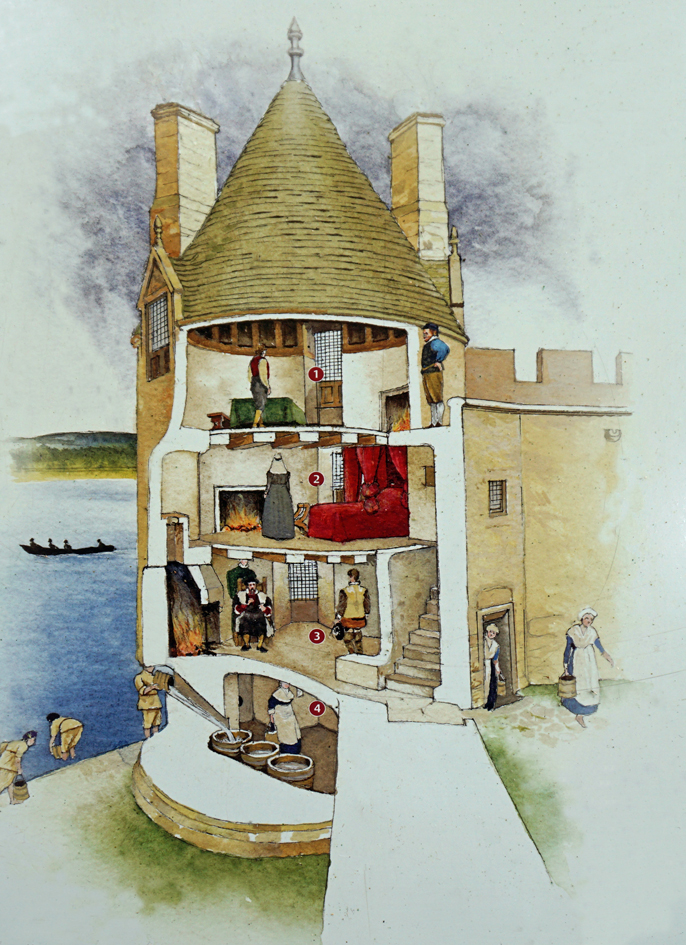
How the rooms in the Glassin Tower might have been used.
From a Historic Scotland information board.
From the top down:
- Second floor: a library or study, with access from the wall walk
- First floor: a bedroom, access by a flight of straight steps
- Ground floor: Probably the chamber where Mary Queen of Scots was first taken, on her imprisonment
- Cellar. Water was stored here, brought up from the loch and poured down a channel
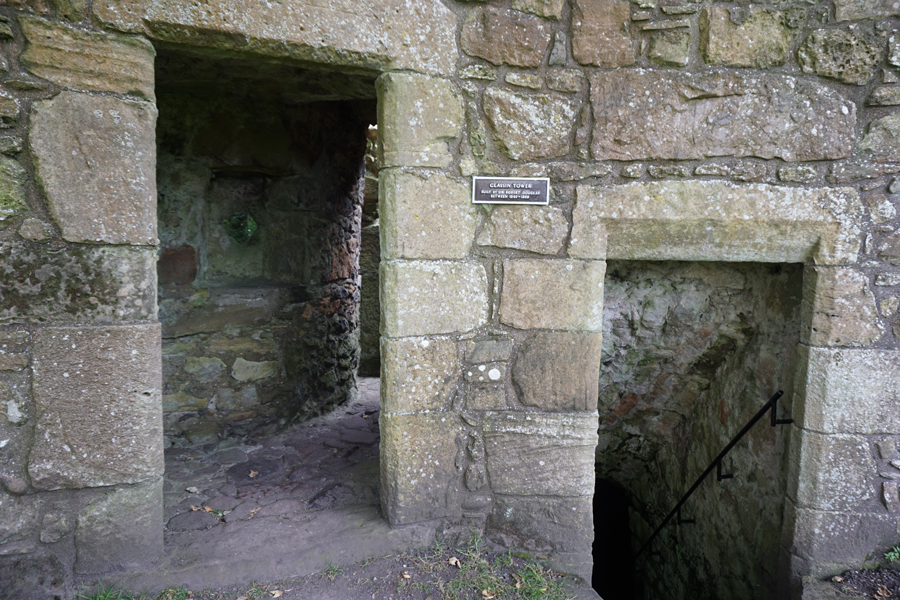
Entrances from the courtyard into the Glassin Tower
The left entrance leads into the small ground floor chamber, the right gives access, via steep steps,
into the cellar
Courtyard Buildings: the north range
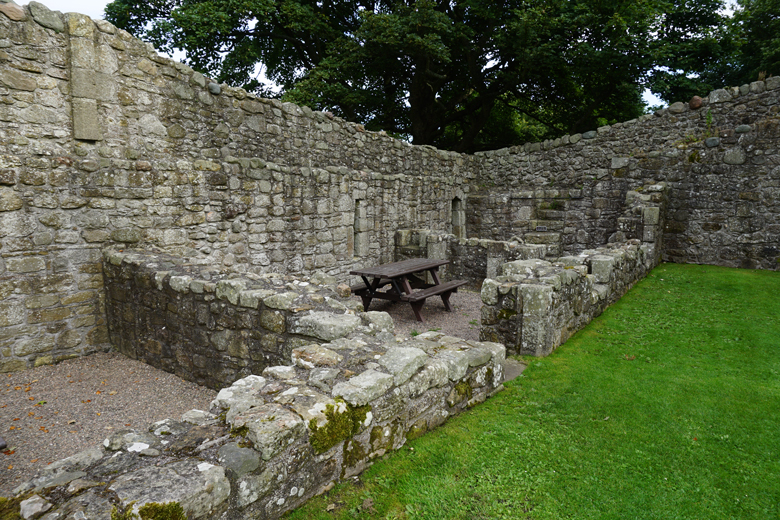
The remains of the north range of buildings
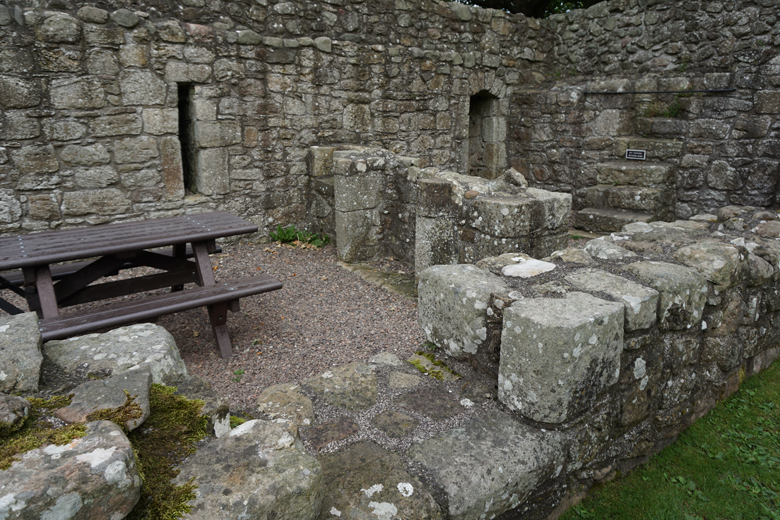
Close-up of part of the north range, showing the wall structure
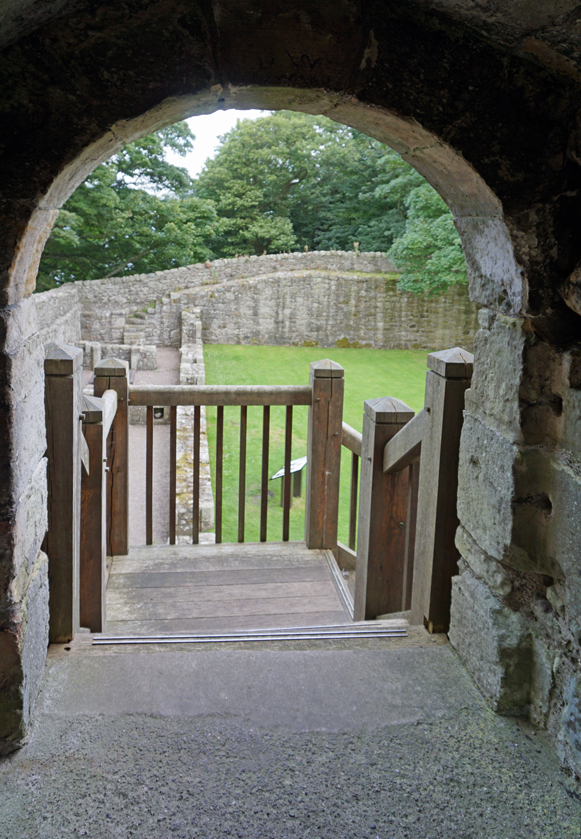
Looking out from the entrance of the Tower House over the north range

